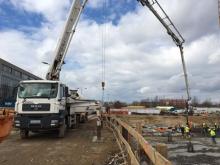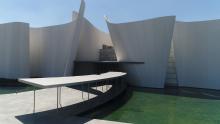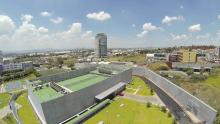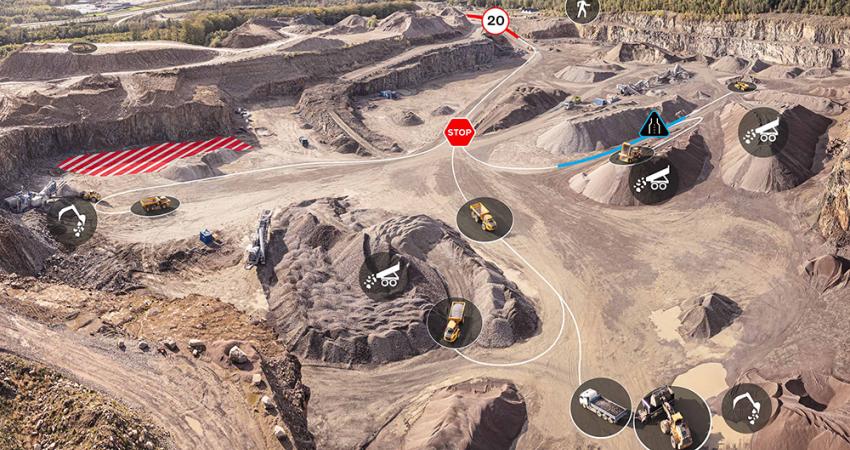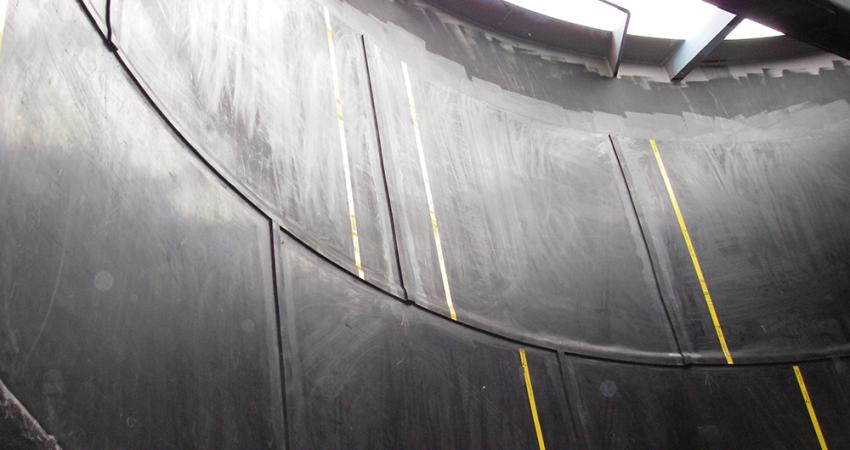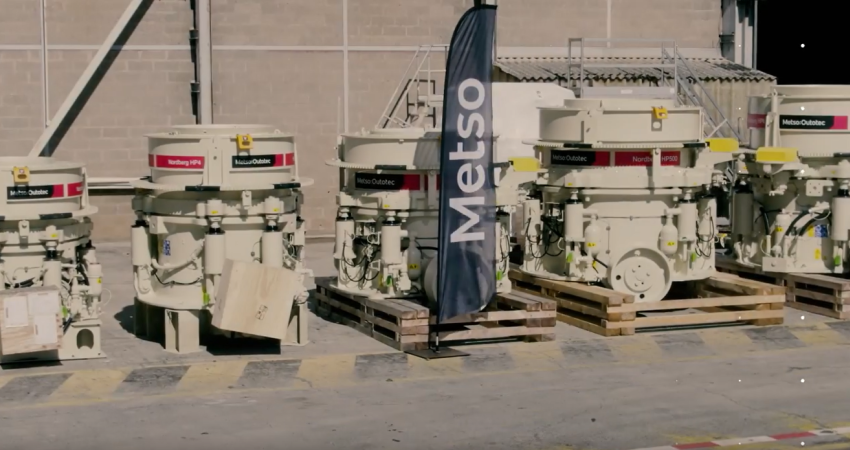CEMEX supplied 4,500m3 of different types of concrete for L´Atrium, a three-story building located at Paul Valéry III University in Montpellier, France.
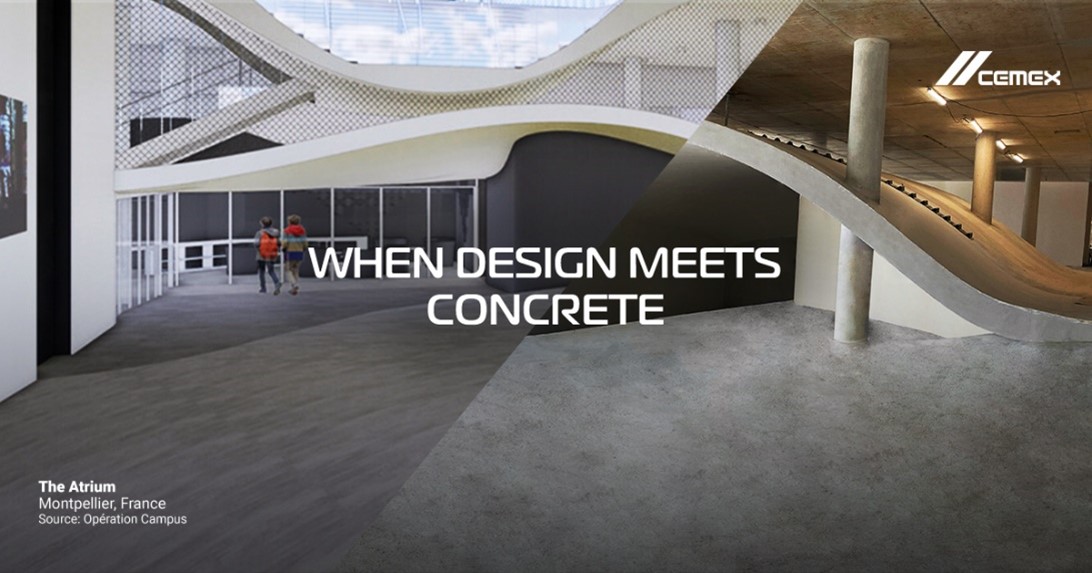
CEMEX has supplied 4,500m3 of varied concrete for L' Atrium in Montpellier
Architectural firms SCAU and Agence COSTE Architectures designed the landmark building.
The numerous slopes and curves needed for the library and learning centre required concrete with specific plasticity for each part of the multiform building. This was solved with high-performance concrete to cast a roof terrace and an architectural mix for the matrixed walls. L´Atrium is part of an ongoing modernisation project that includes meeting spaces such as a cafeteria, an auditorium, an exhibition room, and a central patio that leads to reading rooms and co-working spaces.

