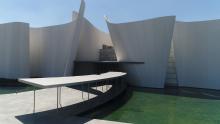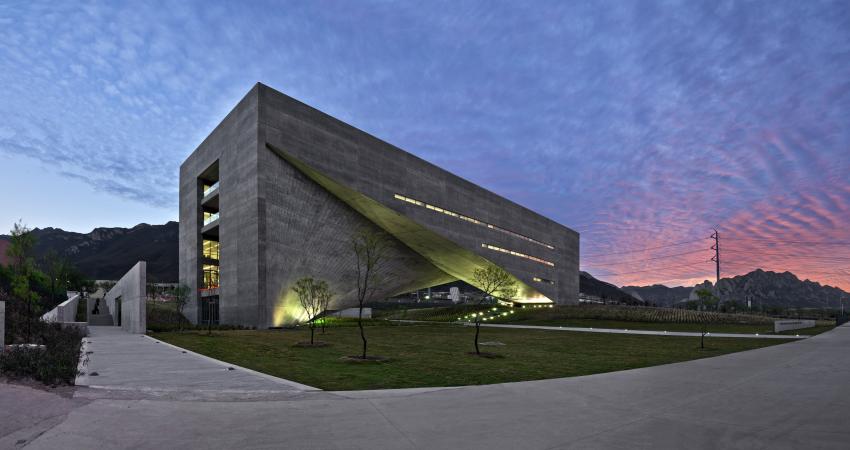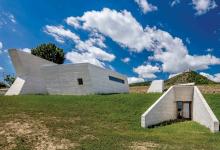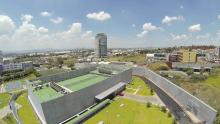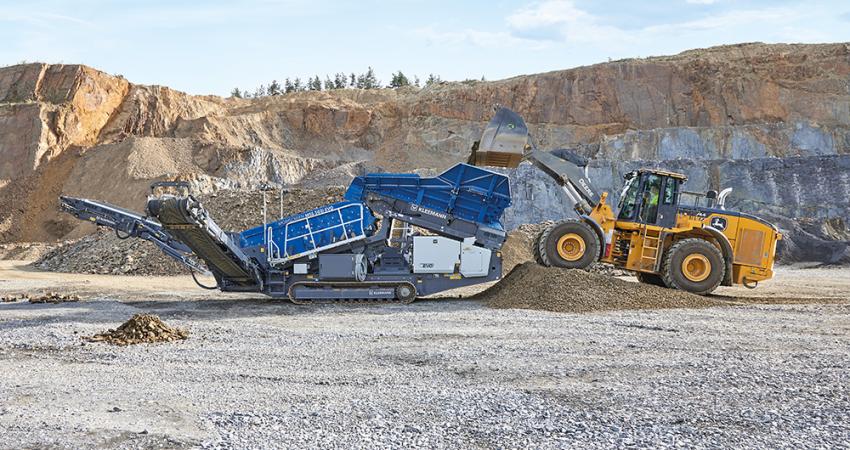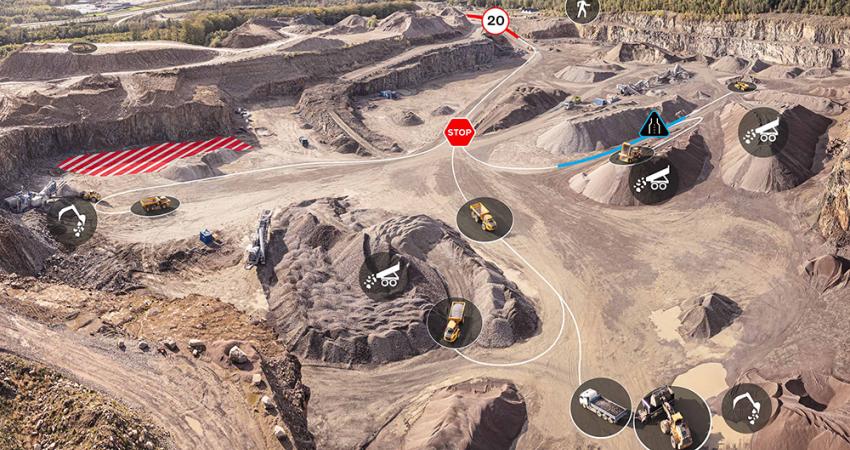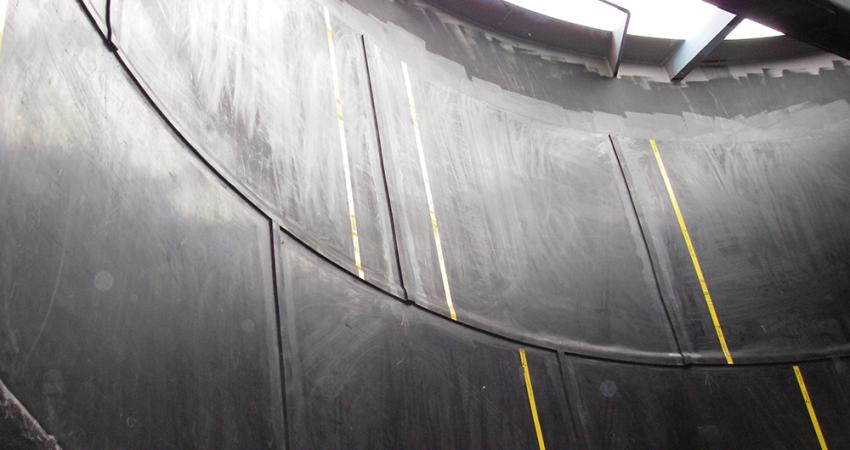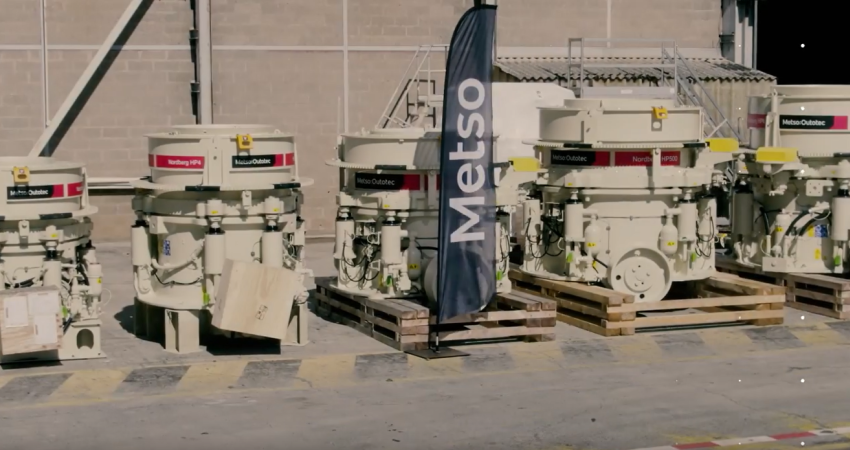A new cutting-edge architectural structure is to open to the public after five years of construction work.
Designed to showcase the museum’s treasures of Islamic art, the new project is located in the Visconti courtyard, at the centre of the Louvre, Paris.
“We are delighted to be involved in the new Islamic Arts wing: the wealth and diversity of culture in the treasures it showcases are a perfect reflection of Lafarge values,” says Bruno Lafont, Lafarge’s CEO.
“Architects Rudy Ricciotti and Mario Bellini have succeeded in creating a contemporary structure which enhances the cultural heritage surrounding it. The new wing is a genuine architectural feat, owed to the innovative use of concrete.
“The staircase which links the two exhibition levels, constructed in a single pouring of black concrete, is a particular achievement, both from an artistic and a technical point of view.”
Concrete (some 5,800m³) has been used throughout the project, “in perfect harmony with the stone of the Louvre.”
All walls are entirely coated in a 6cm deep Agilia black concrete facing, thus adding depth to the space and providing a better backdrop for the collection.
Also in black concrete is the monumental 16m long staircase linking the lower ground and ground floor levels. As well as enhancing the smooth flow of the space, the monolithic staircase is said to be a work of art in itself. Its construction presented a technical challenge: the self-placing qualities of Lafarge Agilia concrete enabled it to be injected from the base in one single pouring.
Agilia was also used for the 12 columns supporting the floor.
Ductal, Lafarge’s ultra high performance fibre-reinforced concrete, was chosen for the staircase steps and risers to provide added resistance, and it was also used in the manufacture of the frame supporting the Mamluk Porch, one of the major pieces of the collection, and in the corridors which link the new space to the museum are other galleries.
Lafarge has enjoyed a close partnership with the Louvre for over 15 years and is a patron of the new wing.

